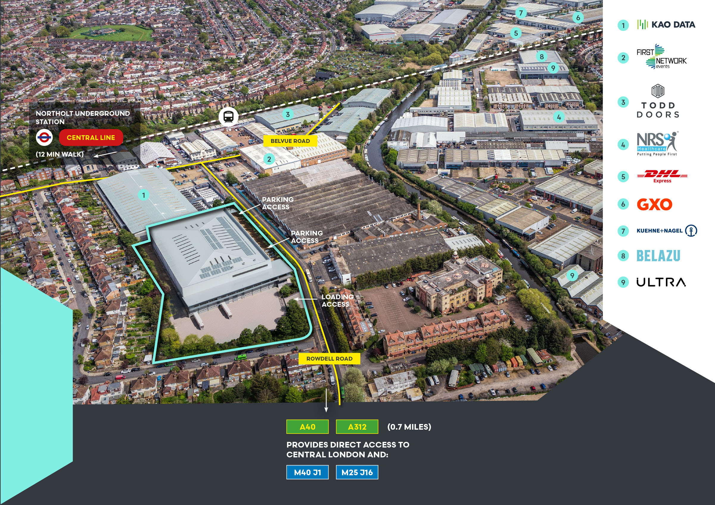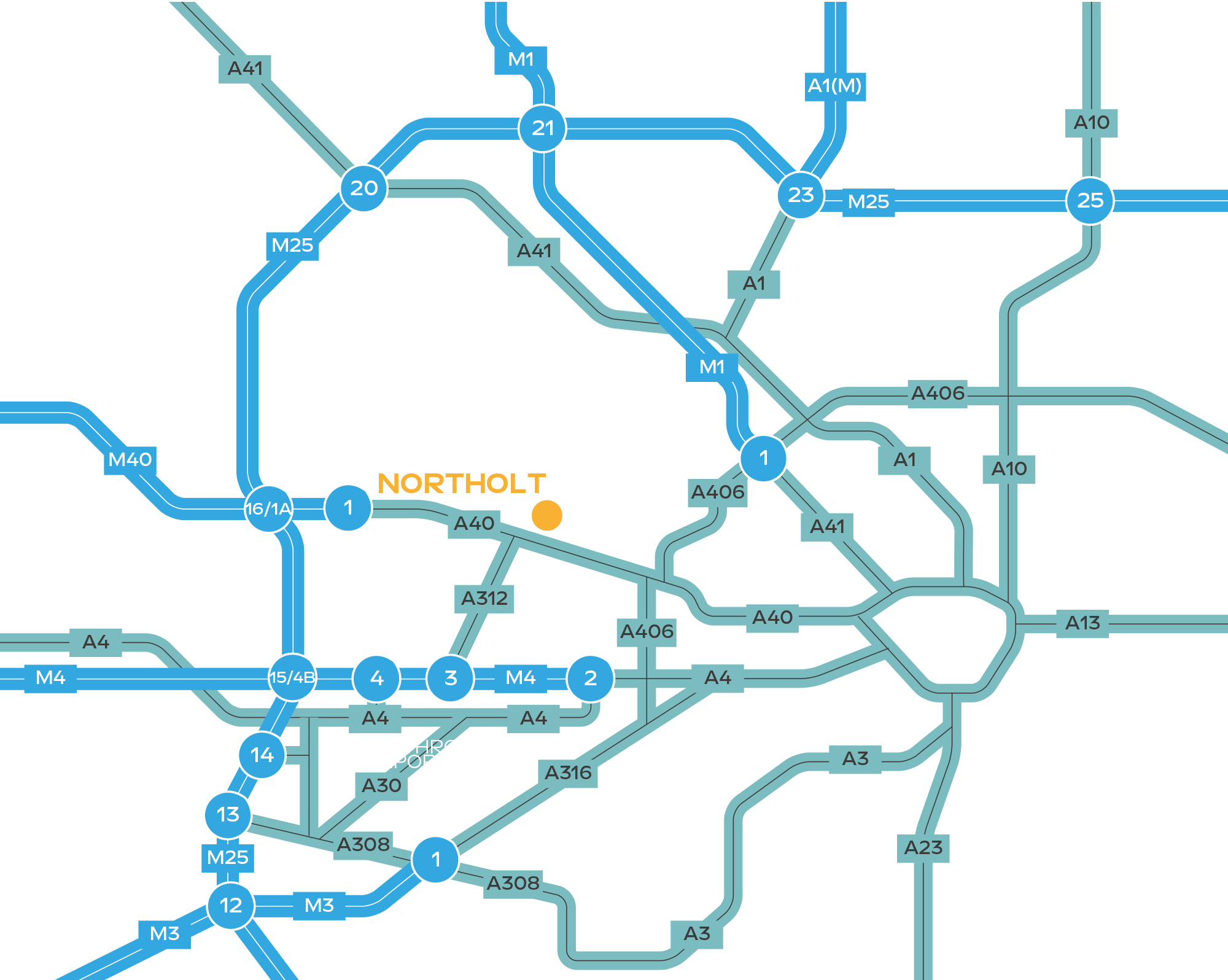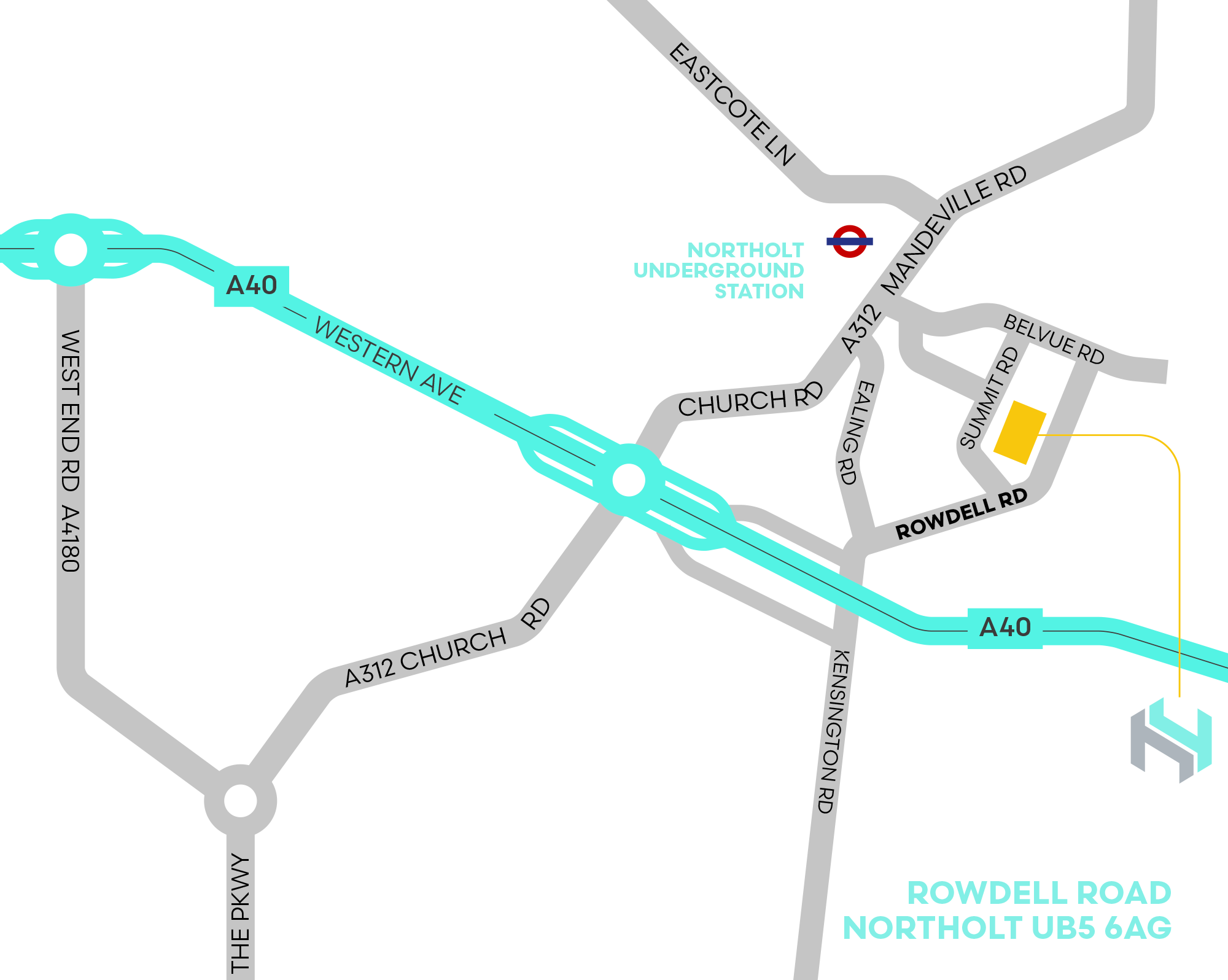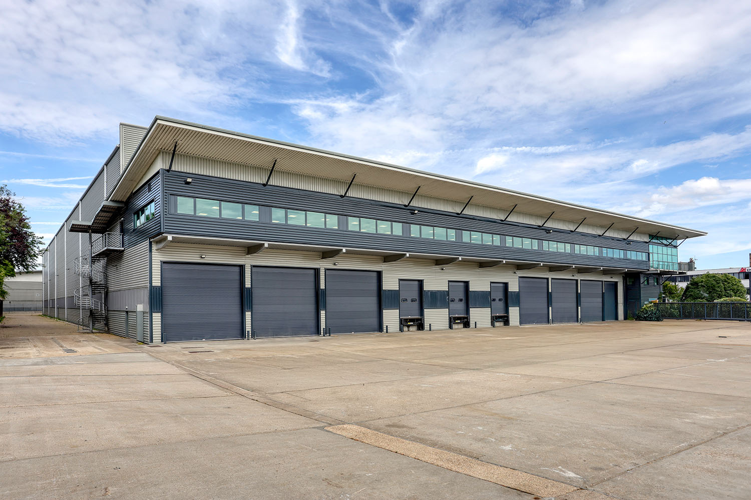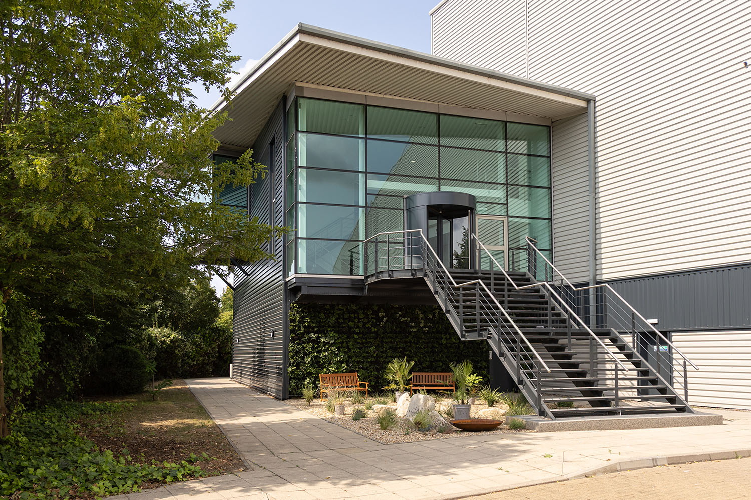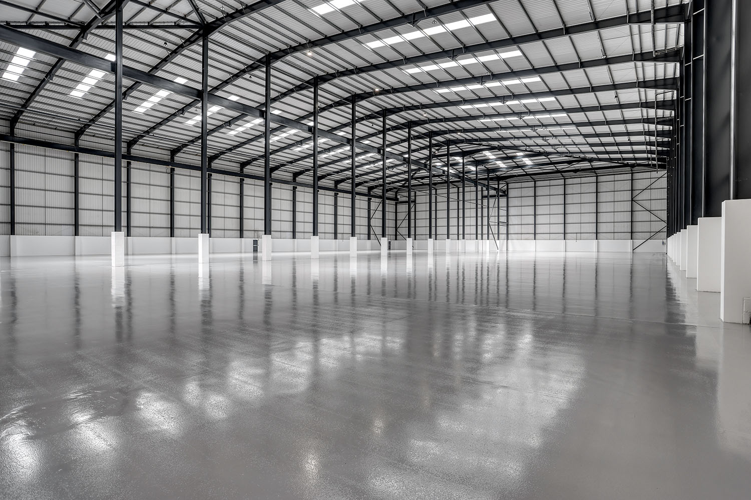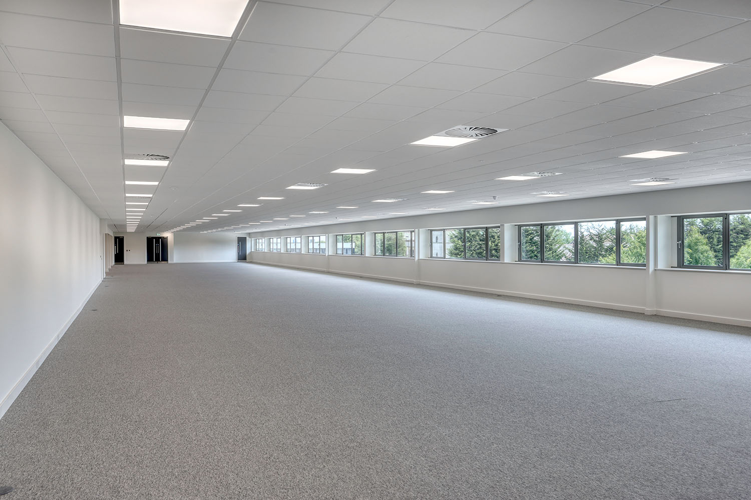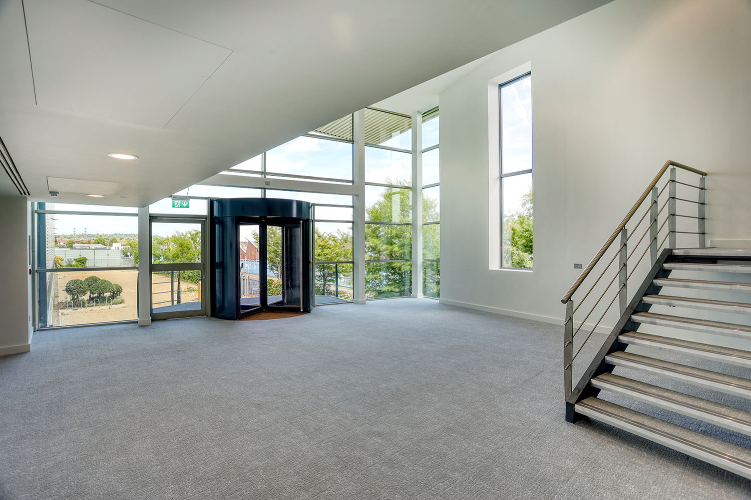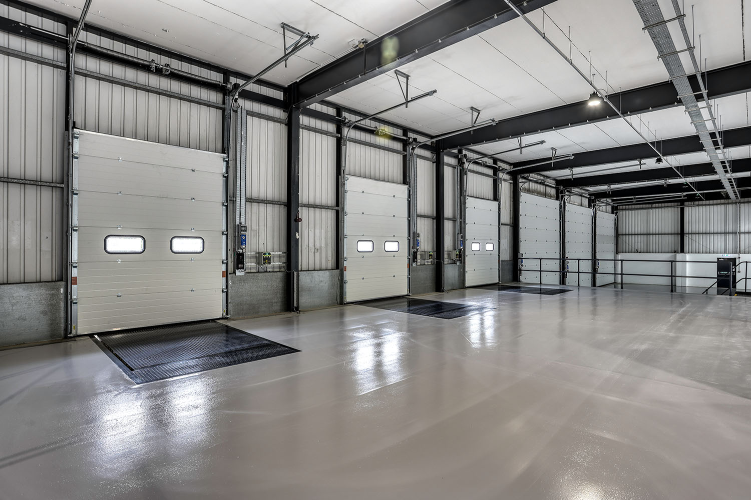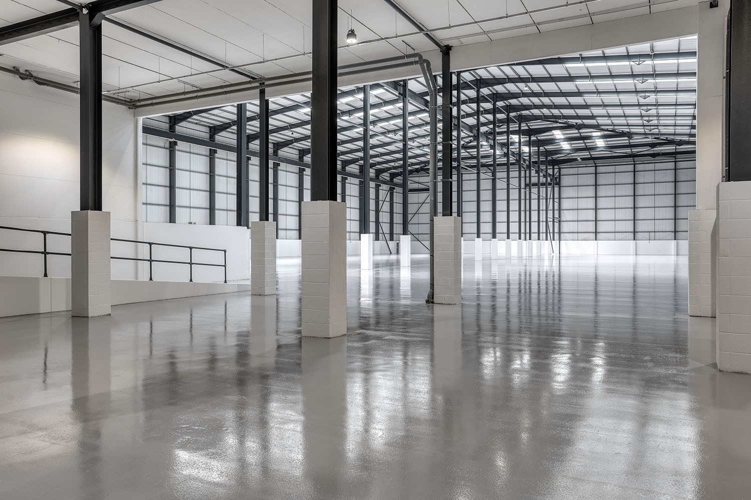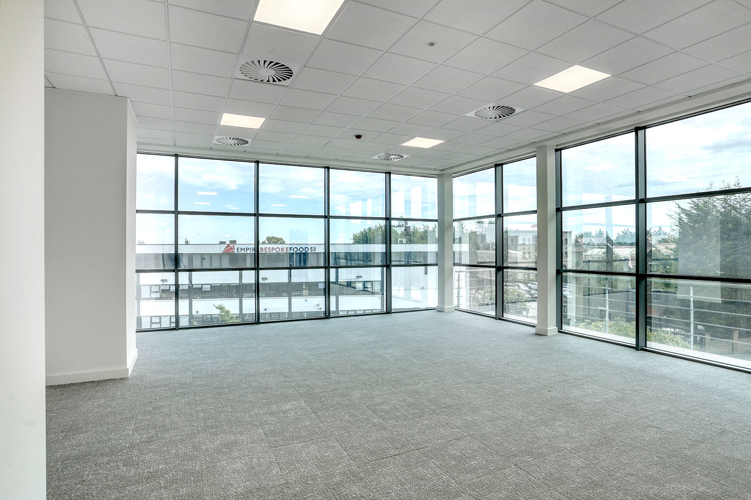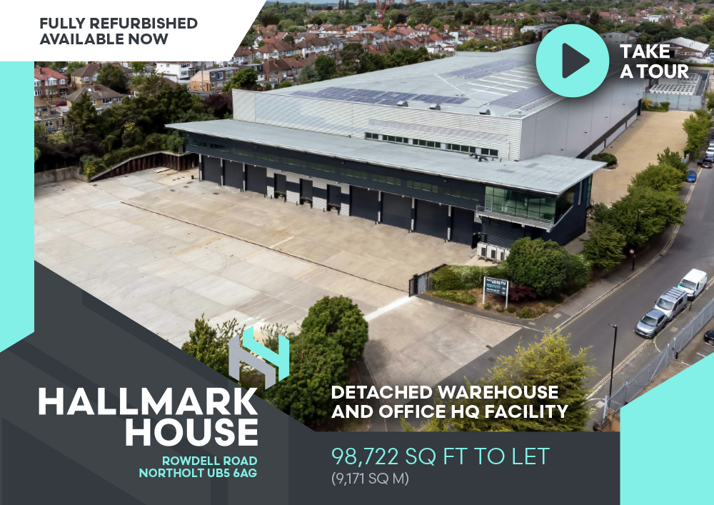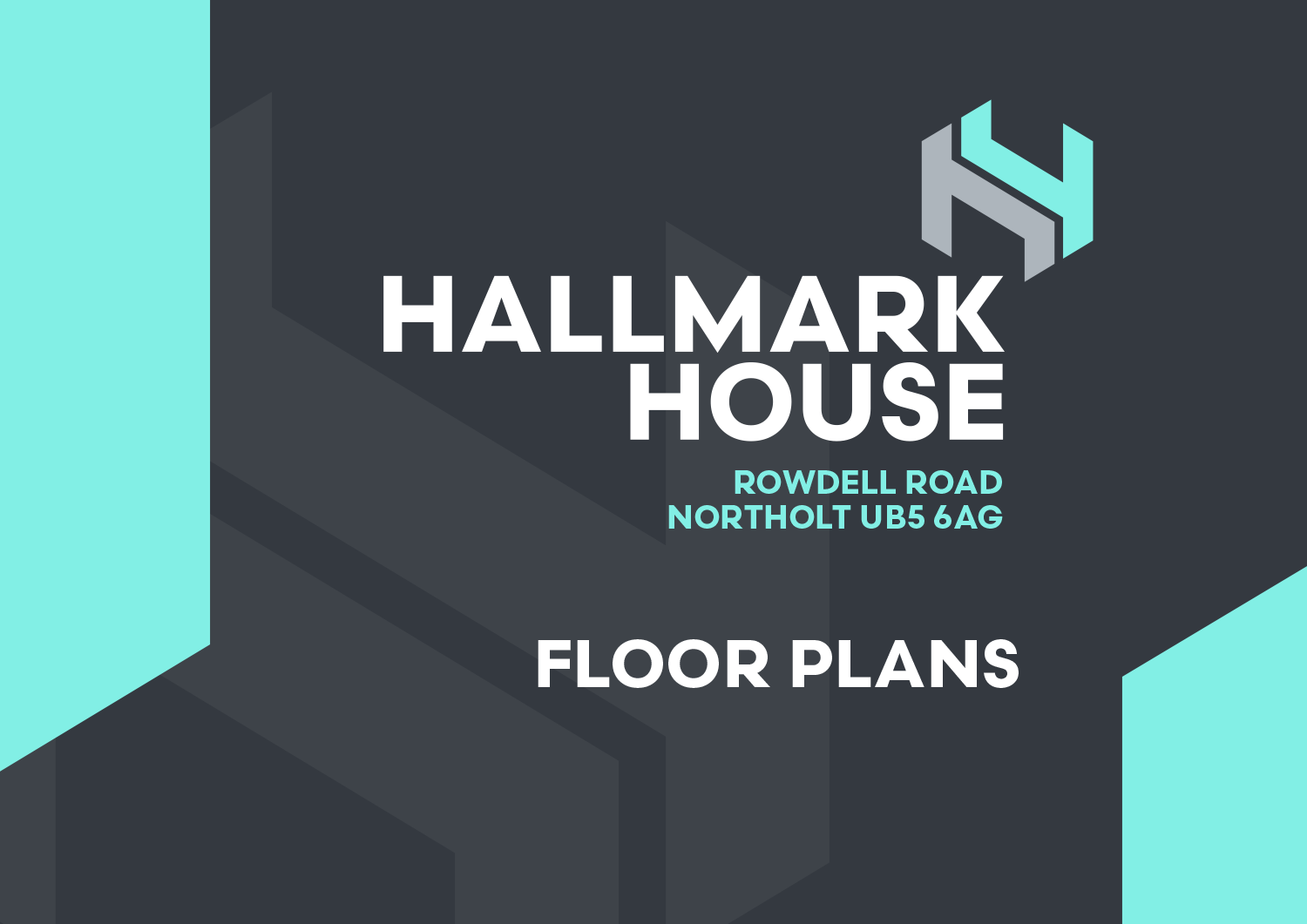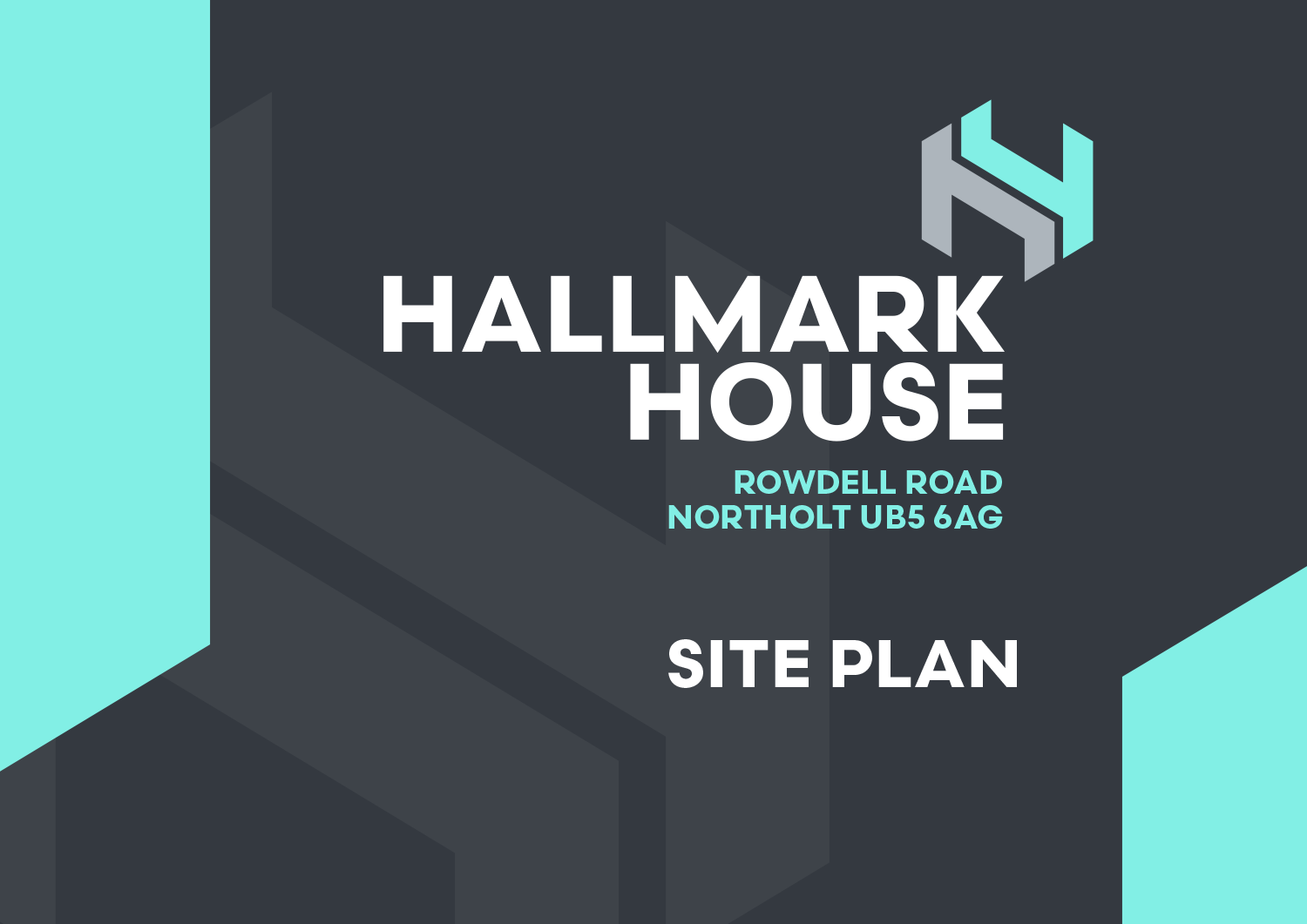FULLY REFURBISHED – AVAILABLE NOW
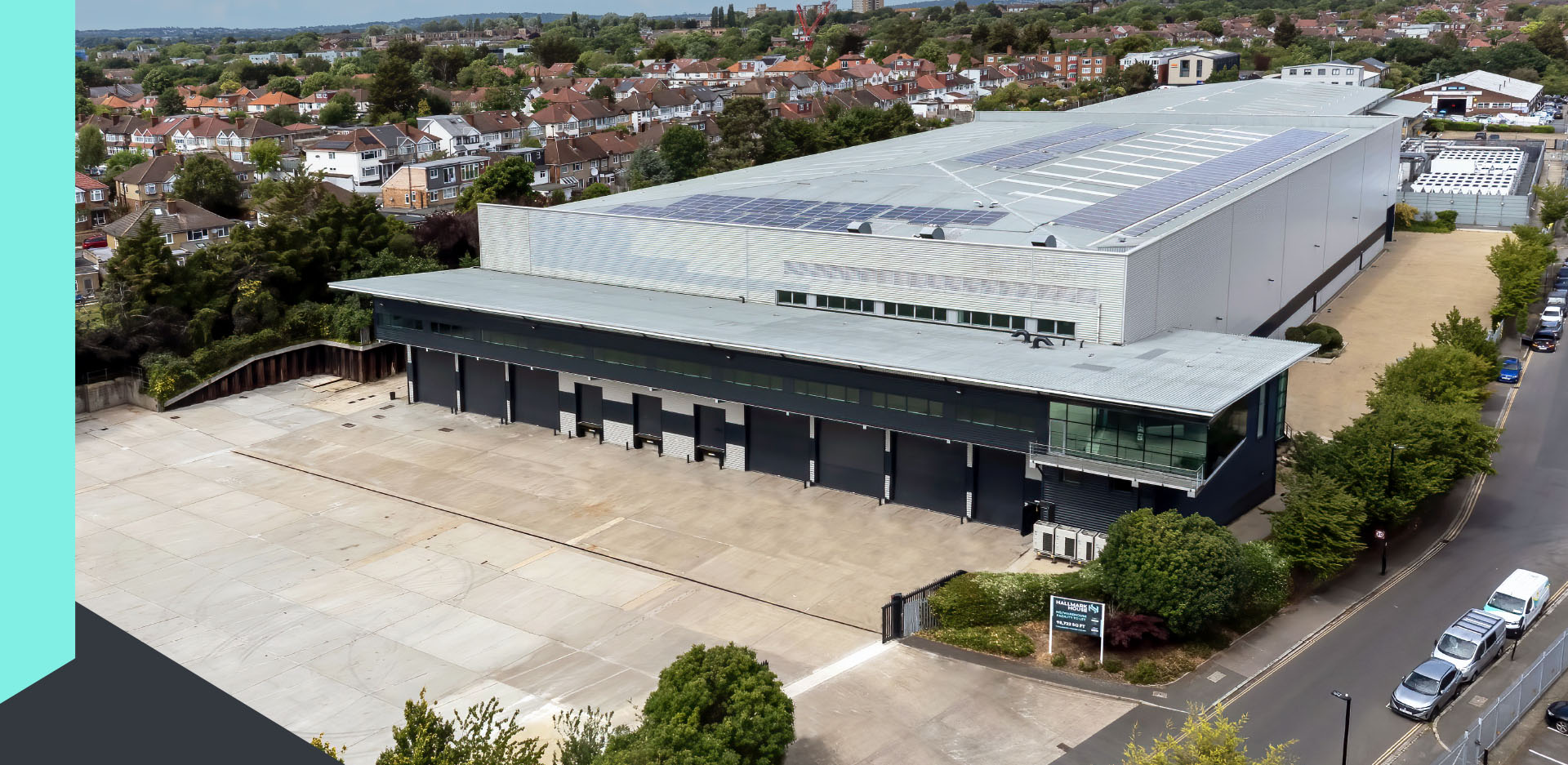
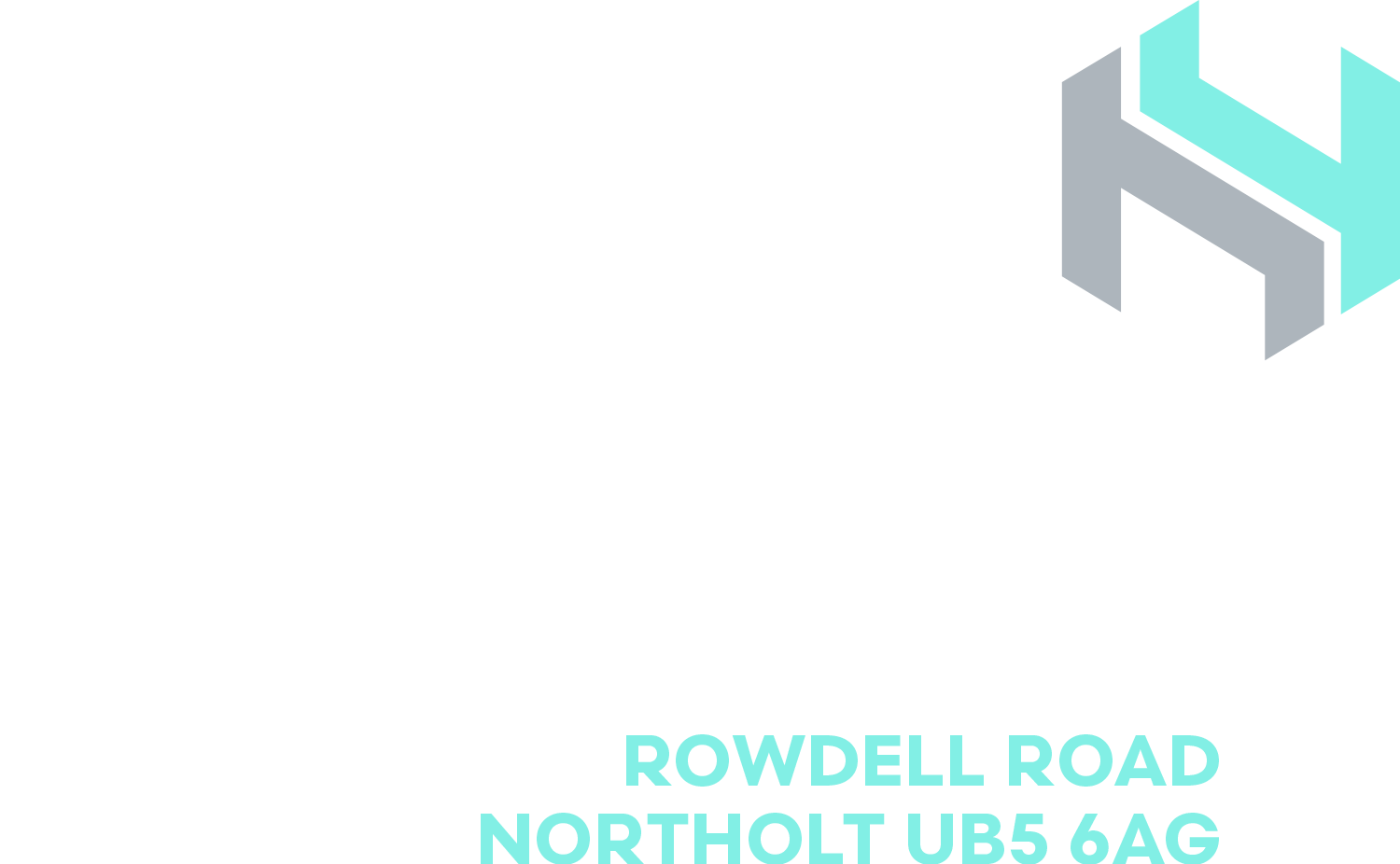
DETACHED WAREHOUSE
AND OFFICE HQ FACILITY
98,722 SQ FT TO LET
(9,171 SQ M)
The property comprises a fully refurbished, modern detached warehouse and office building of steel portal frame construction. The site is self-contained with 360 degree circulation, and separate access into the secured car parking and yard areas.
FLOOR AREAS
Comprising the following GEA areas:
| SQ FT | SQ M | |
|---|---|---|
| Ground floor warehouse | 74,763 | 6,945.71 |
| First floor reception | 1,928 | 179.12 |
| Second floor office | 13,865 | 1,288.10 |
| Third floor office | 4,075 | 378.58 |
| Fourth floor plant/ancillary | 4,091 | 380.07 |
| TOTAL | 98,722 | 9,171.58 |
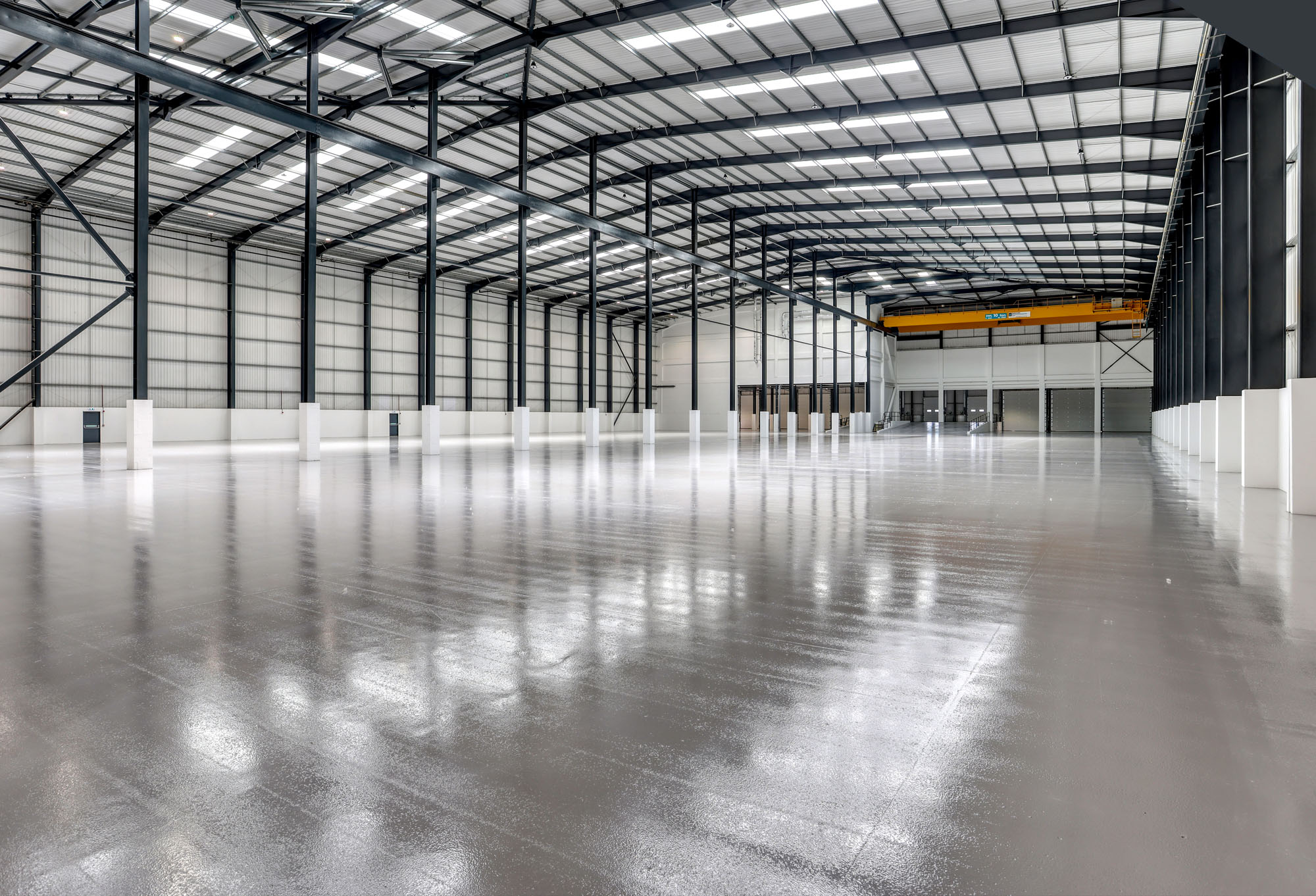
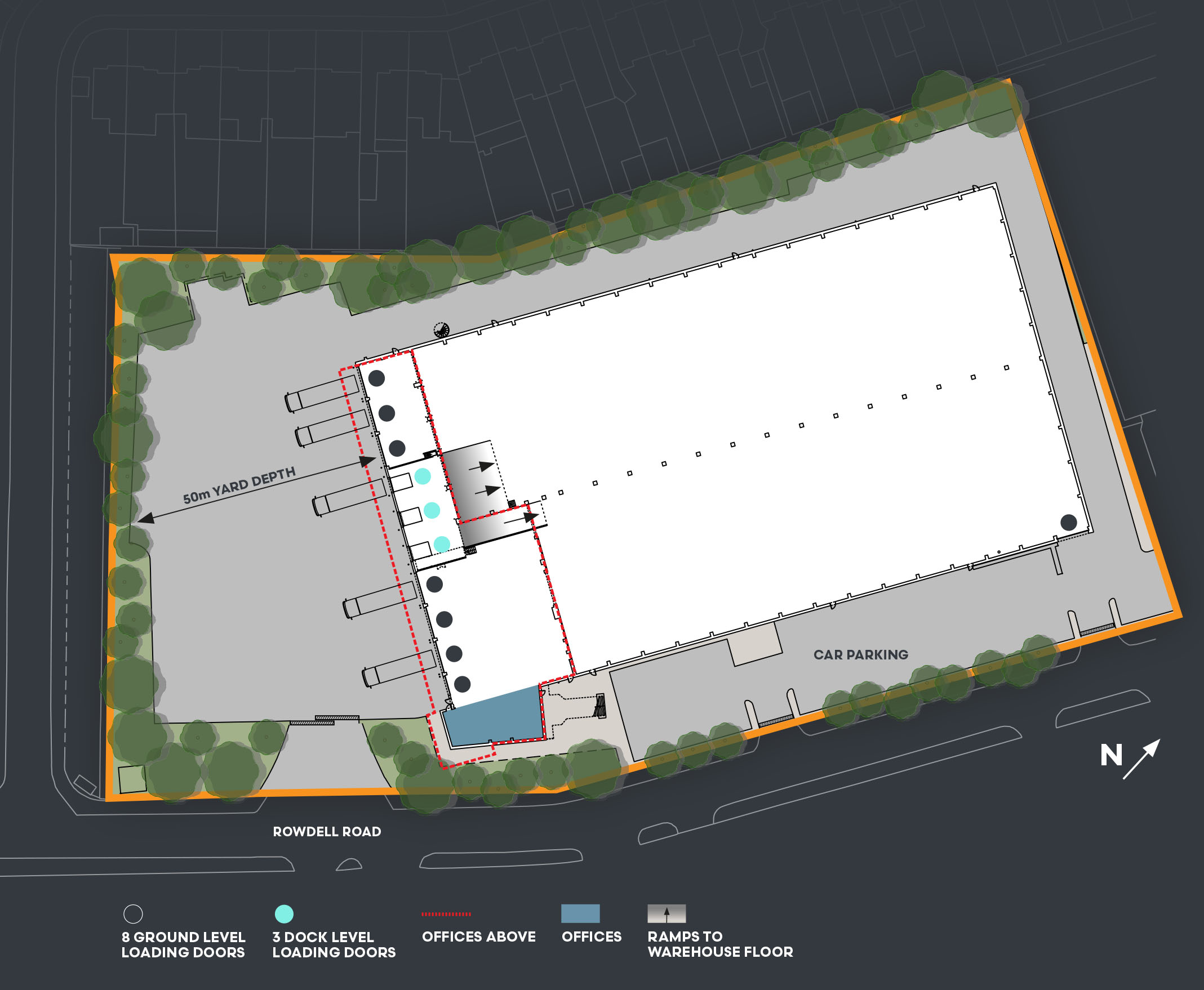
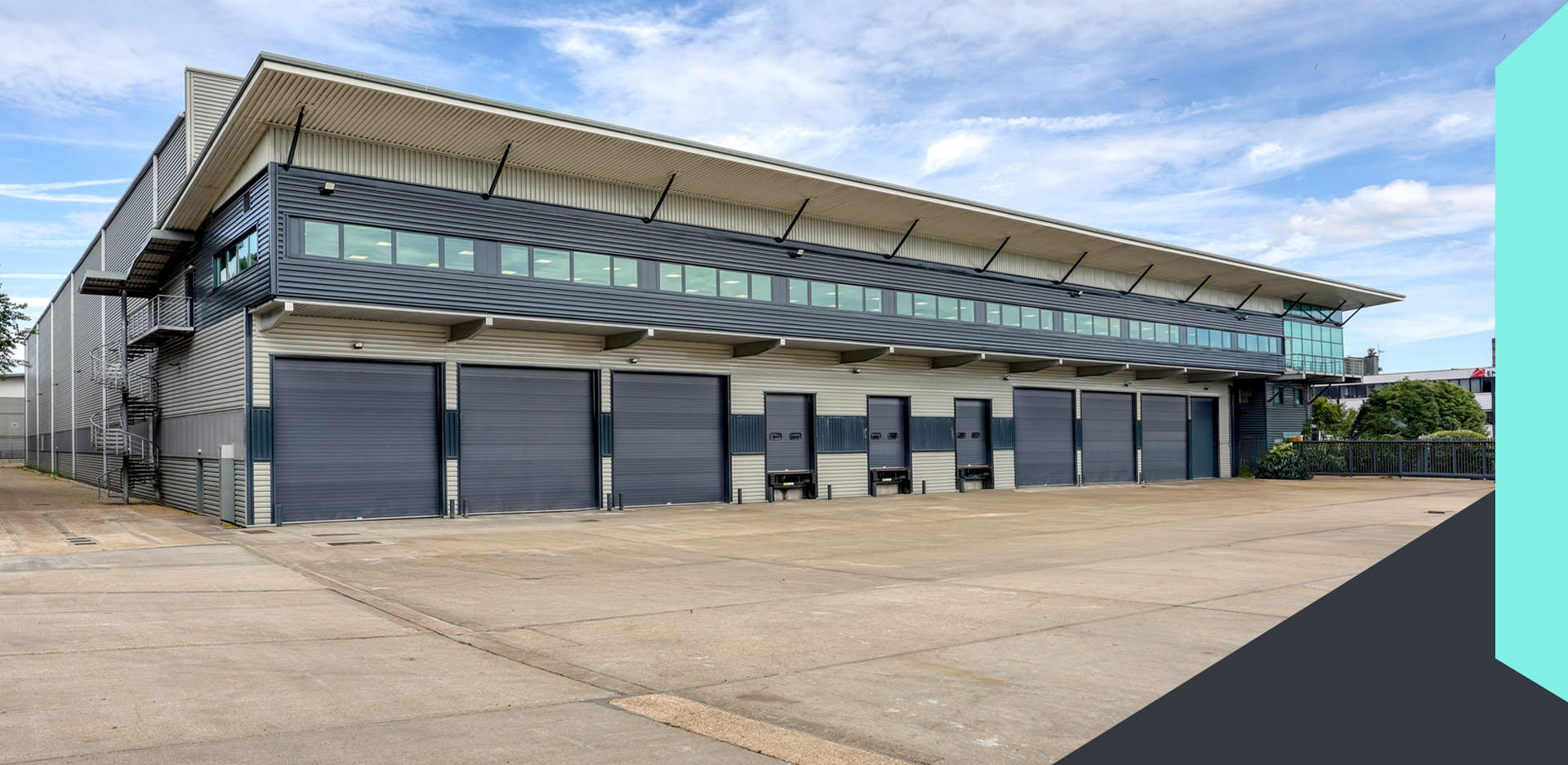
SPECIFICATION
14m CLEAR INTERNAL HEIGHT RISING TO 17m AT APEX
8 GROUND AND 3 DOCK LEVEL LOADING DOORS
500kVA POWER SUPPLY WITH UPGRADE TO 1.5MVA IN 2026
EPC RATING A
SECURE YARD WITH 50m DEPTH
125 CAR PARKING SPACES AND EV CHARGING
ROOFTOP SOLAR PV PROVIDING £38,363* SAVING
LED LIGHTING
WALKING DISTANCE TO NORTHOLT (CENTRAL LINE) STATION
QUICK ACCESS TO M40
*assuming unit cost of £0.30p per kWh
LOCATION
Hallmark House is located on Rowdell Road, which connects to the A312 and A40. The A40 Western Avenue provides direct access to central London and the M40/M25. Hallmark House is a 15 minute drive from Pinewood Studios and is also within short walking distance to Northolt Underground station (Central Line), providing direct services into Central London and the wider underground network.
